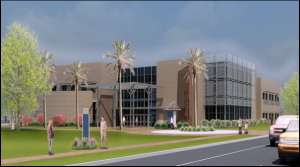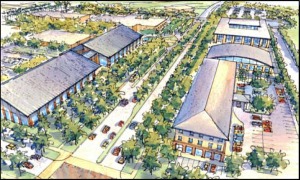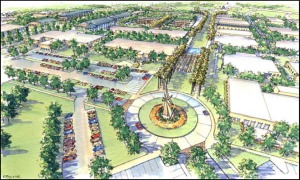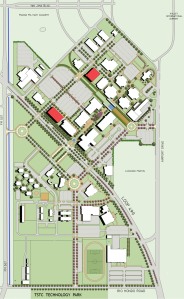Like it or not, at this point in time, Texas State Technical College is the only way to experience some semblance of college life in the city of Harlingen.
Established as Texas State Technical Institute in 1969, TSTC has recently seen a significant increase in student population as well as courses offered. In 2009, the school registered a record 6,000+ students, and in addition to numerous medical, science and technology degrees, the school now offers Associate of Science degrees for students planning on transferring to four-year colleges.
TSTC has also partnered with the Harlingen Economic Development Corporation to build a University Articulation & Career Center, which will help students complete coursework offered by schools such as the University of Texas – Pan American, UT-Brownsville, Texas A&M – Kingsville, and University of the Incarnate Word. These courses, taught via satellite, will enable students to earn credit toward a four-year bachelor’s degree—without having to leave Harlingen.
And more exciting things are coming to TSTC.
The school’s Master Plan for the years 2006 to 2015 details major upgrades to the campus grounds, classrooms, student housing and facilities. Several old buildings have already been razed to make way for these new developments.
According to the Master Plan, the school was established on a rectangular grid, but the expansions of Marine Military Academy and Valley International Airport, as well as street closures have contributed to the awkward shape of the TSTC campus. The new plan will unify the school’s North Campus and South Campus by redeveloping the stretch of Loop 499 from Raintree St. to Oak St. This portion of the loop will be redesigned and landscaped in a way that will promote the school’s presence in the city. By adding a landscaped median, pedestrian-friendly pathways and crossings, and slowing vehicle traffic.
The intent is to transform this zone from a negative environment for both drivers and pedestrians to a unique open space that makes one feel as if they were traversing a grove. Reduction of traffic speed, ample shade and pedestrian amenities will change Loop 499 as a barrier edge into a positive internalized part of the campus. This is reinforced by the extension of the existing Mall into the South Campus in the form of a plaza.
The new cross-mall will completely change the way TSTC looks to the general public. Presently the campus mall bisects North Campus, its tree-lined path invisible to any passersby. In addition to the construction of a shallow water pool and covered walkways on each side of the mall, the Master Plan calls for the redevelopment of the area around North Raintree. This area is highly visible from Airport Drive and is often the only impression Valley visitors will have of the campus.
The plan realigns Raintree to intersect Airport Drive at a right angle via a traffic circle centered on the new cross‐mall. The center of the circle is landscaped and provides the opportunity for a monumental signifier to establish a front door environment and anchor the axis of the new cross‐mall. Removing the paving and overhead utilities from Oleander and converting it to a planted area with flanking sidewalks and tightly spaced palm trees will establish the first leg of the crossmall. Concentrated colorful planting is recommended in this portion of the cross‐mall.
Additionally, the TSTC Master Plan includes major improvements to campus housing. We’ve already seen the removal of the old army base barracks and support services buildings. The school plans to demolish apartment parking lots and redevelop landscaped pedestrian-friendly courtyards and site amenities. The plan states that the ultimate goal is to rebuild the housing, but the new parking areas and landscaping, as well as converting the interior parking lot to open space should help to serve students, improve their quality of life and increase outdoor activity.
TSTC has a grand vision for the school. Presently, the campus is collection of underused, outdated buildings mixed with overcrowded, state-of-the art faciilities. Its location on the edge of town, bordered by the airport and Marine Military Academy, offer many possibilities for growth. But this location also causes the school to fade into the background and often out of the minds of the general population. The Master Plan will help TSTC to establish a strong identity within the city of Harlingen while simultaneously adding to its beauty, charm and education of the Valley’s students.
Source: TSTC Master Plan





Normally a Loop, in this case Loop 499 is a way to move traffic with ease and more rapidly around town. In San Antonio when I grew up it was Loop 13, then Loop 410 and now is 1604. I guess my point is there was never any long term planning attached to Loop 499 so slowing down traffic further will not make much difference.
There should have been access roads built adjacent to the loop so that commercial construction could be developed without bringing traffic to a standstill as cars enter and exit the loop. The campus plan to impede traffic flow makes no sense at all and pedestrians should be moved across the roadway either above or below grade.
I find it interesting that the campus plans to have a great deal of landscaping to create a pleasant environment while the City of Harlingen has what must be considered the worst landscaping ordinance in the valley. Maybe once the plan is completed the City can copy the example.
So, other than submitting that it is very poor planning in the way they are dealing with the loop, I applaude their effort.
That’s a good point. At Texas State University in San Marcos, there is a pedestrian bridge that crosses one of the streets, connecting West Campus to the central campus. But it is a fairly wide bridge built to resemble the rest of the school’s walkways, so it hardly looks or feels like a bridge at all. It isn’t some prison-grounds looking bridge like the one crossing Sunshine Strip at Boggus Stadium in Harlingen.
There are countless ways to design a pedestrian bridge so as not to create an eye sore — or make the pedestrian feel claustrophobic and imprisoned. Let’s hope TSTC takes these things into consideration when it comes time to expand the campus.
Pingback: TSTC Master Plan for a More Beautiful and Streamlined Campus - Rio Grande Valley's Chachalacas In Orbit - Art, Culture, Music, and Politics